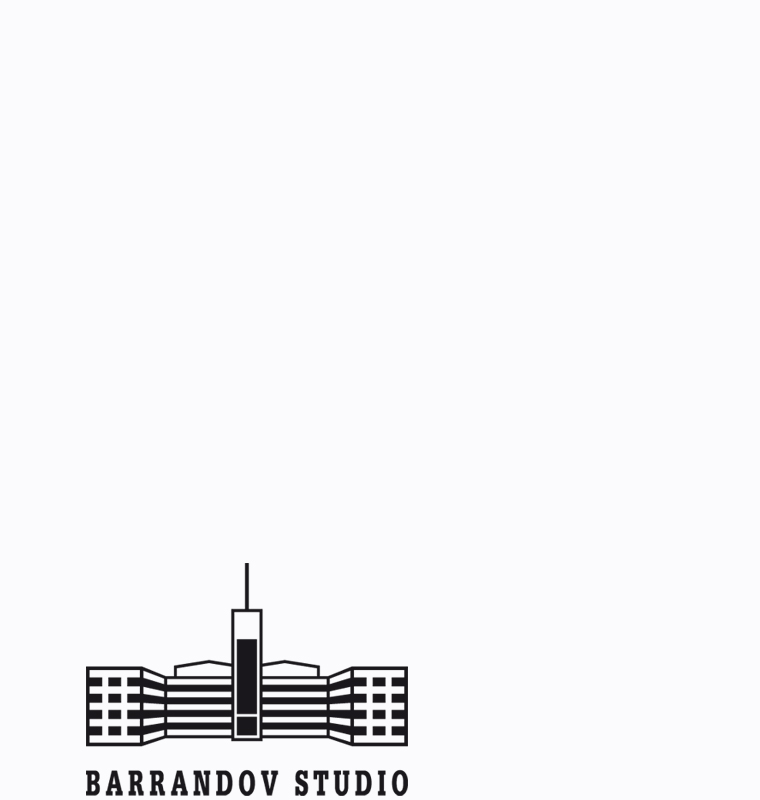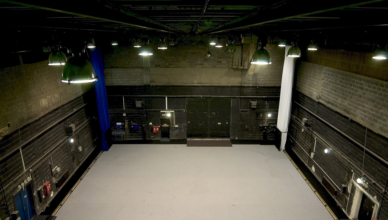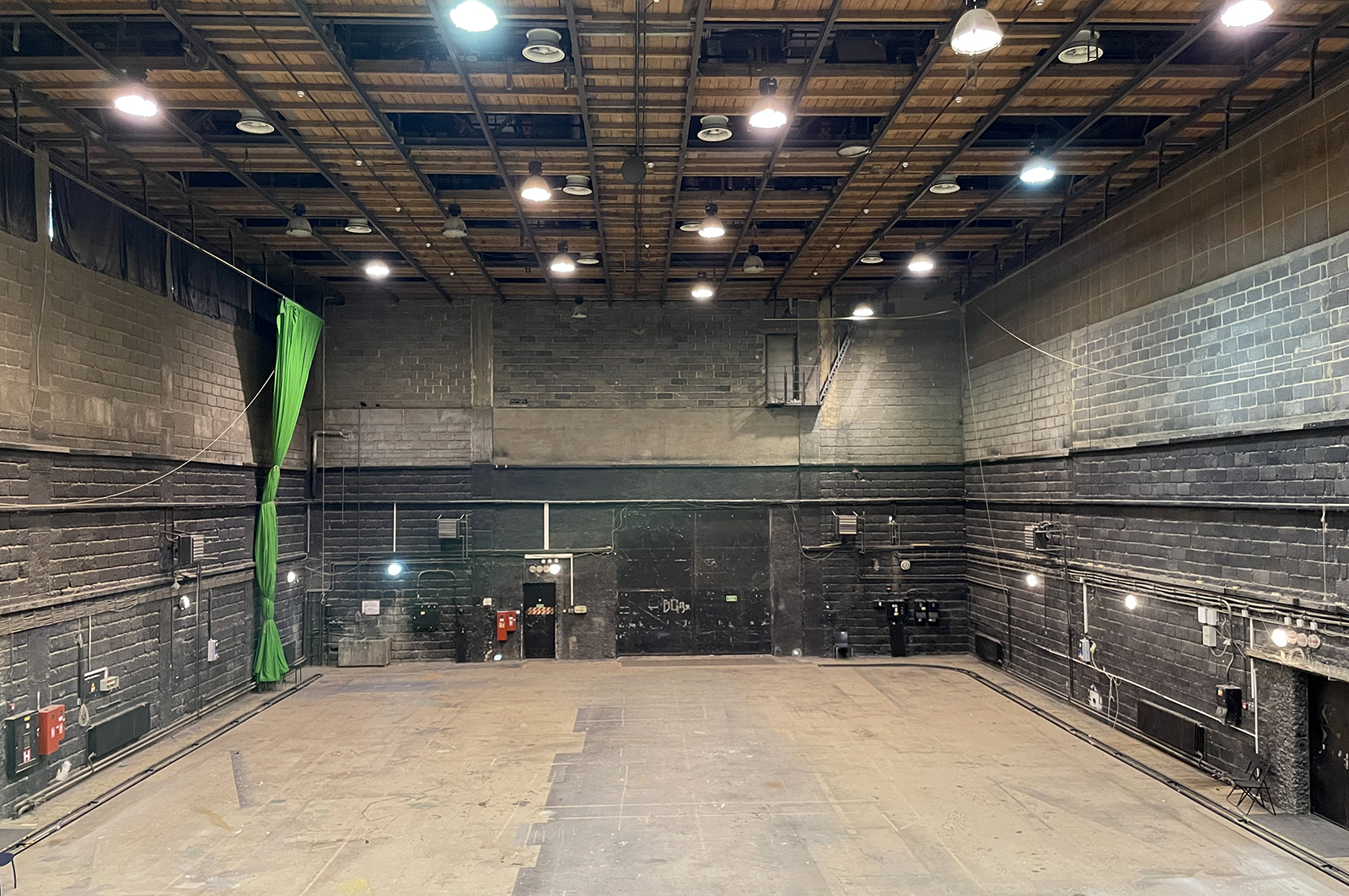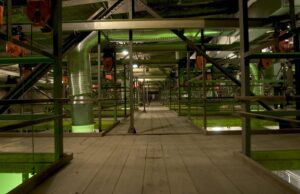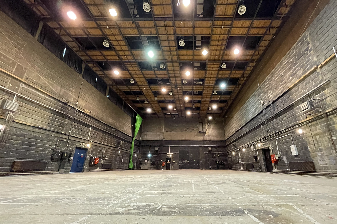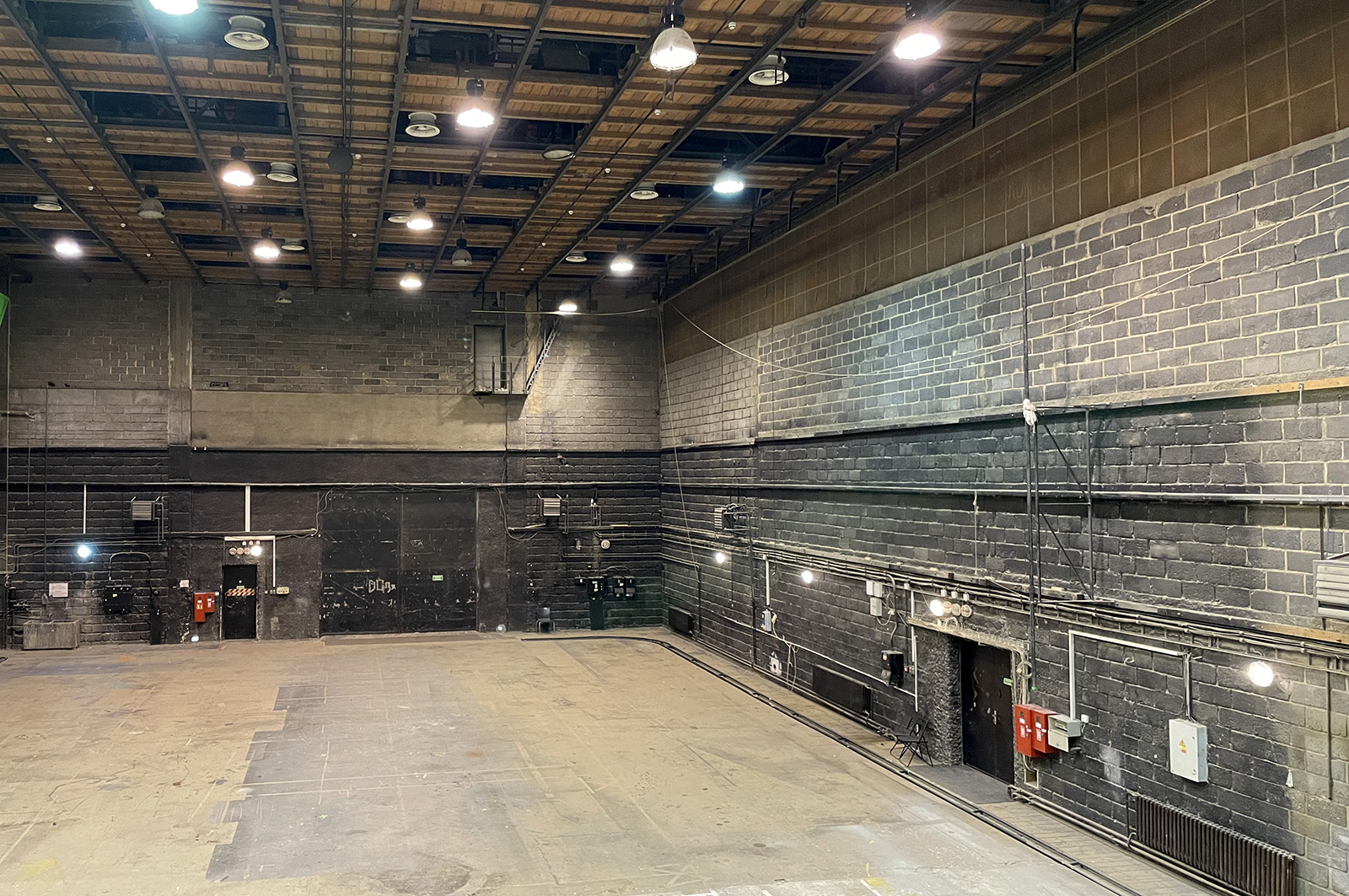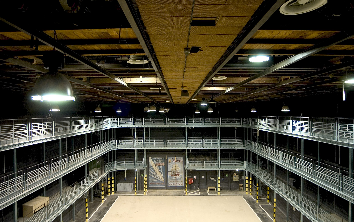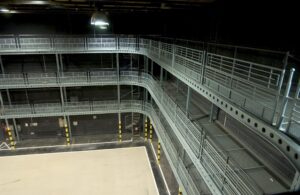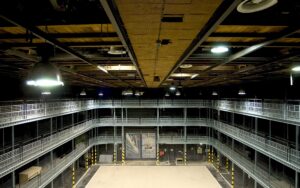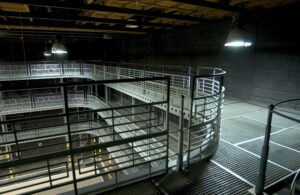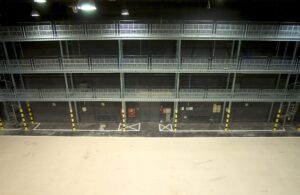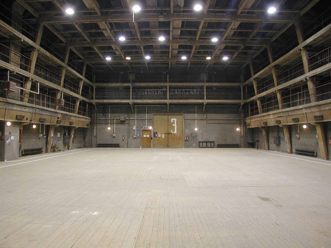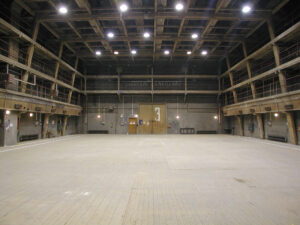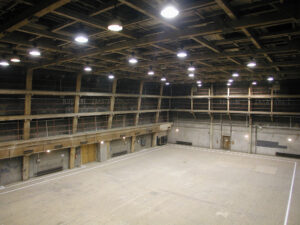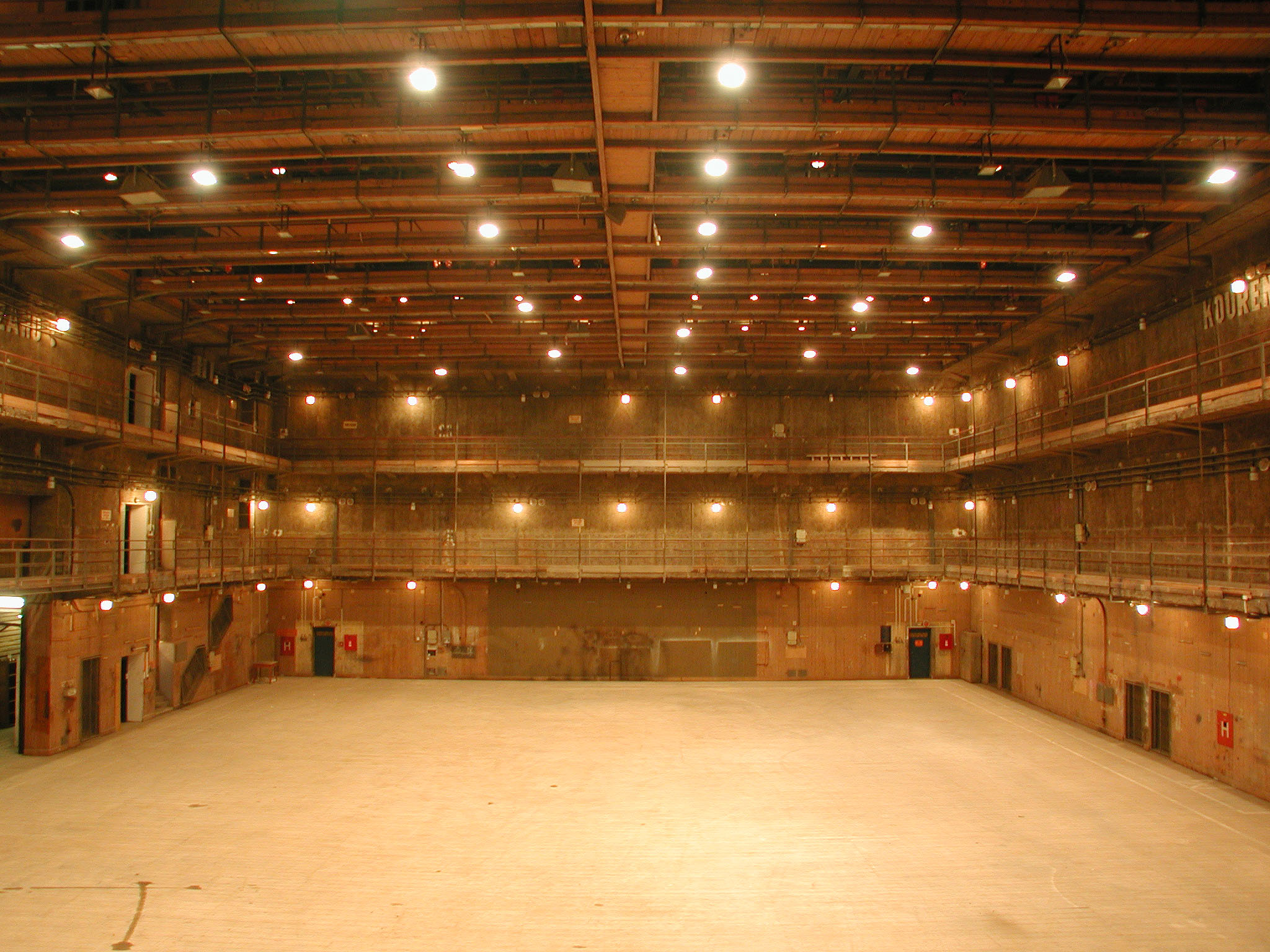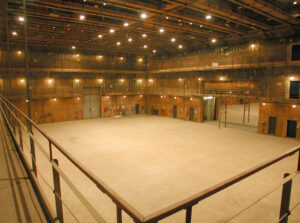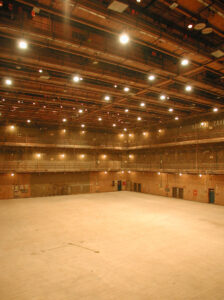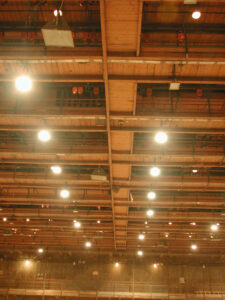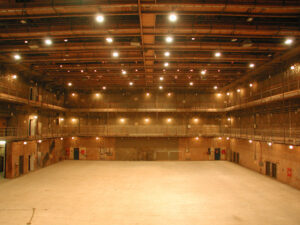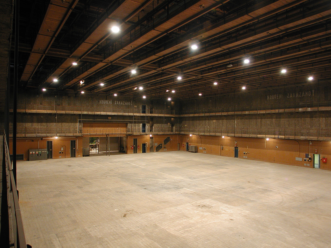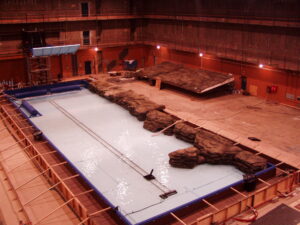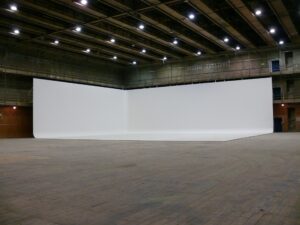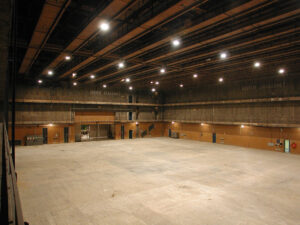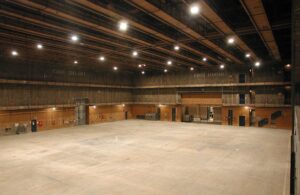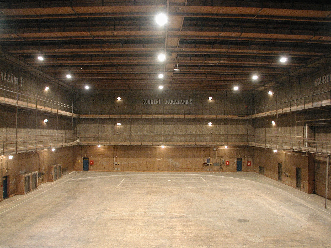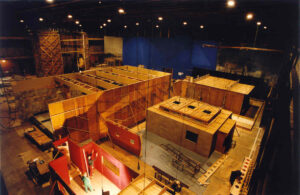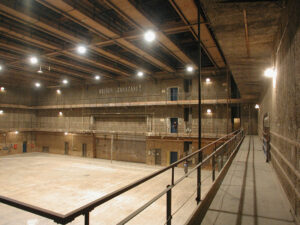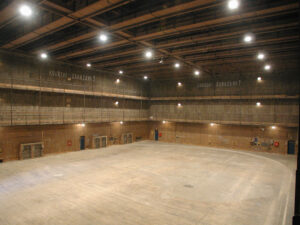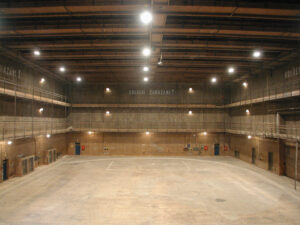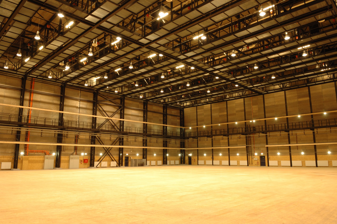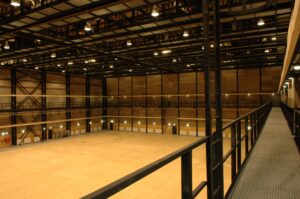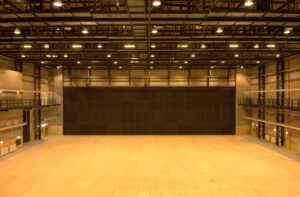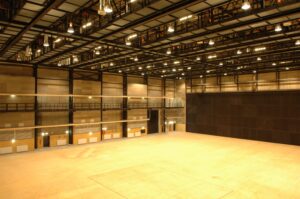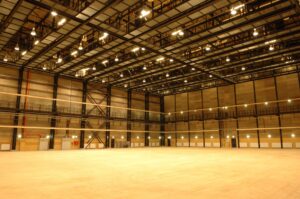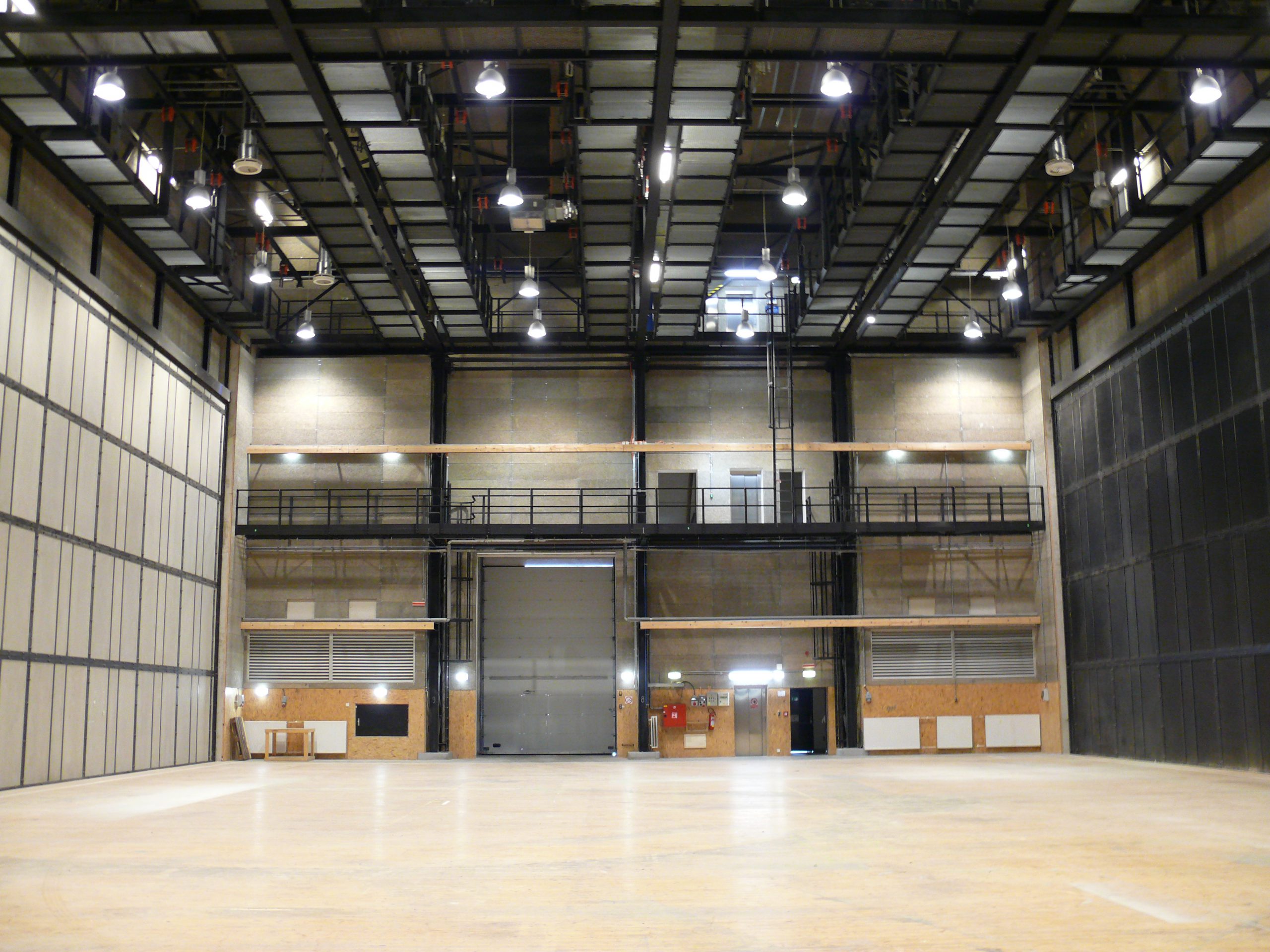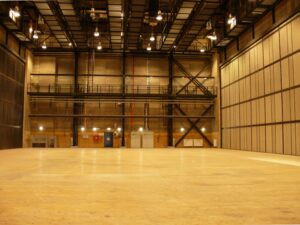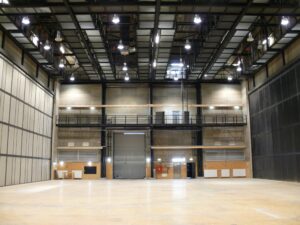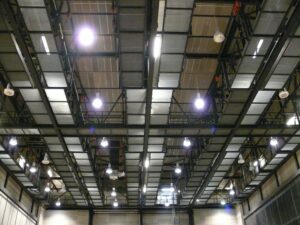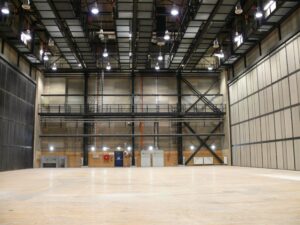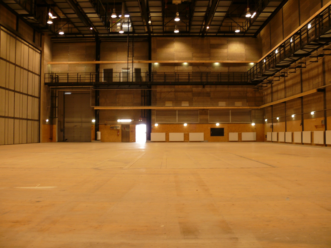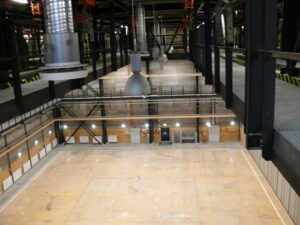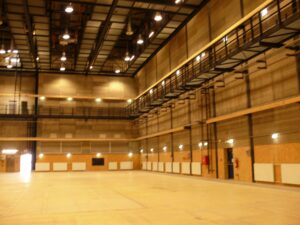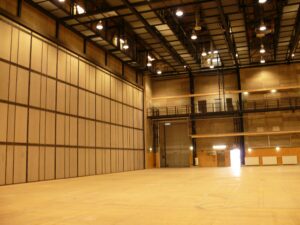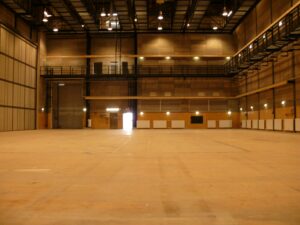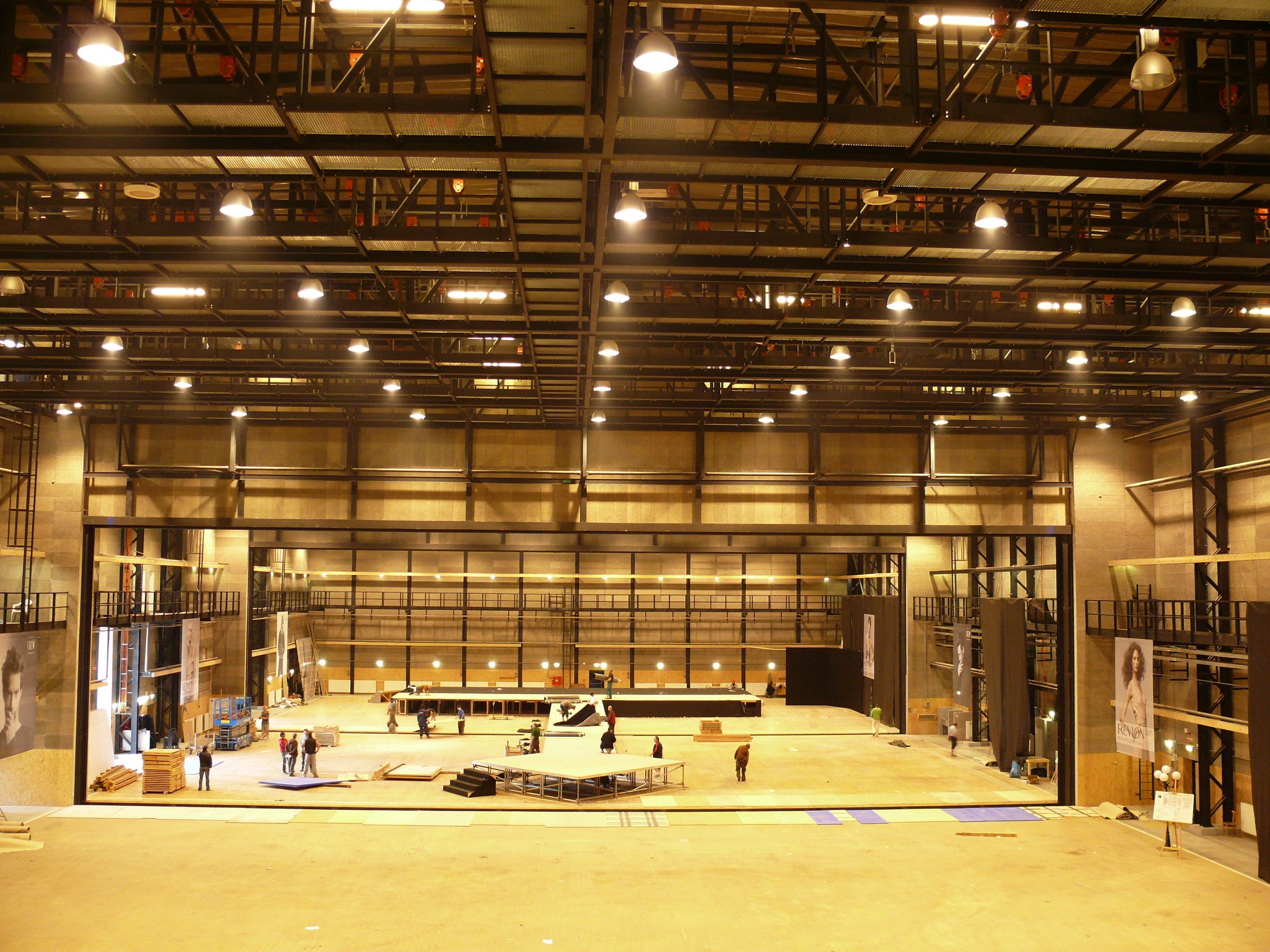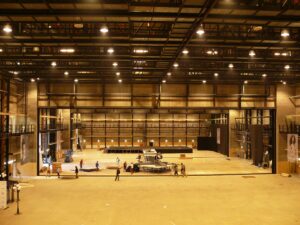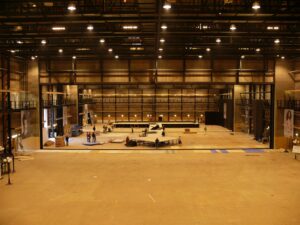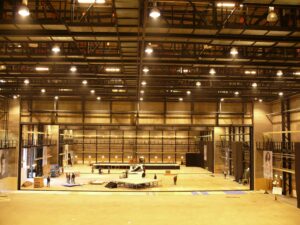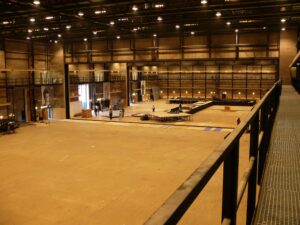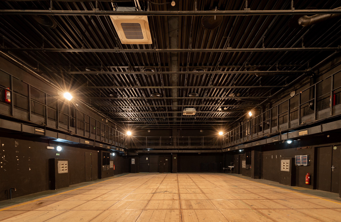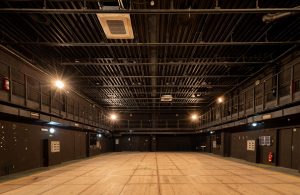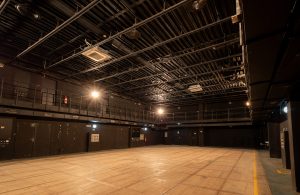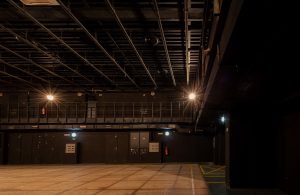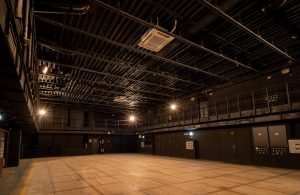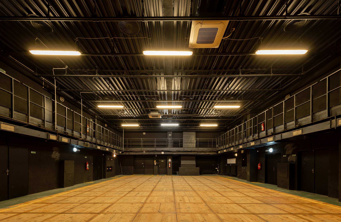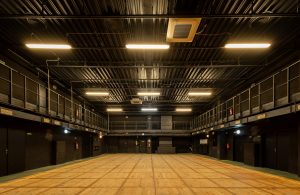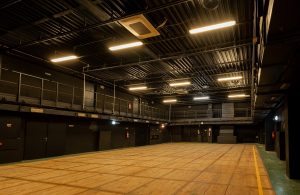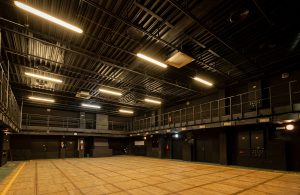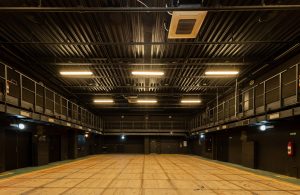Ateliéry. Barrandov.
Total area of Barrandov stages is 10,900 sq m (117,000 sq ft), all our stages are soundproof and allow for direct sound recording. They are designed to accommodate any lighting and energy requirements. Most of the stages are equipped with a winch system enabling suspension of lighting bridges, counterweights, and sets.
Together with the stages, we offer high-quality support facilities – production rooms, make-up rooms, dressing rooms, camera and prop rooms, and catering areas.
15 minutes form Václav Havel Airport, 10 minutes from Prague city center.
Ateliéry. Barrandov.
Total area of Barrandov stages is 10,900 sq m (117,000 sq ft), all our stages are soundproof and allow for direct sound recording. They are designed to accommodate any lighting and energy requirements. Most of the stages are equipped with a winch system enabling suspension of lighting bridges, counterweights, and sets.
Together with the stages, we offer high-quality support facilities – production rooms, make-up rooms, dressing rooms, camera and prop rooms, and catering areas.
15 minutes form Václav Havel Airport, 10 minutes from Prague city center.
Stage 1
32 x 20 m
(640 sq m)
105 x 65.6 ft
(6,889 sq ft)
29.3 x 17.7 m
(518.6 sq m)
96.2 x 58.1 ft
(5.589 sq ft)
11 m / 36 ft
The soundproof stage (640 m²) is ideal for commercials or smaller film projects. It offers all the advantages of catwalks and freight elevators. The winch system allows for the suspension of props and set pieces — with a static load capacity of 300 kg and a dynamic load capacity of 130 kg. The studio has a wooden floor suitable for anchoring sets. Winches can be used to hang various elements and decorations.
Stage 2
32 x 20 m
(640 sq m)
105 x 65.6 ft
(6,889 sq ft)
27.5 x 14.5 m
(398.8 sq m)
90.3 x 47.7 ft
(4,307 sq ft)
11 m / 36 ft
A fully soundproof stage (640 m²) equipped with overhead walkways and gantries. The integrated winch system allows for effortless suspension of props and set elements — with a static load capacity of 300 kg and dynamic load of 130 kg.
The sound stage has a chipboard floor.
Stage 4
22 x 34 m
(748 sq m)
72.2 x 111.7 ft
(8,065 sq ft)
18 x 30 m
(540 sq m)
59.1 x 98.5 ft
(5,821 sq ft)
10 m
33 ft
All-wood construction and unique atmosphere makes this sound stage a popular choice for filmmakers. Although it does not provide a winch system for suspending items, objects weighing up to 45 kg per meter can be suspended from a specially constructed ceiling.
The stage is soundproof, equipped with a high-quality silent heating system, and allows for direct sound recording.
Stage 5
29 x 40 m
(1,160 sq m)
96.8 x 131.3 ft
(12,710 sq ft)
25 x 36 m
(900 sq m)
82 x 118.1 ft
(9,684 sq ft)
12 m
39 ft
A unique retractable curtain system allows direct connection to Stage 6. When fully extended between Stages 6 and 7, it creates a combined production space stretching 130 meters in length. Winches support overhead rigging with a static load capacity of 300 kg and a dynamic load of 130 kg.
Supporting facilities include a large entry gate allowing for the manipulation of technical equipment, delivery of sets, and entry of automobiles. The stage is also equipped with a high-quality technical area, designated primarily for stage set handling.
Stage 6
40 x 50 m
(2,000 sq m)
131.3 x 164 ft
(21,514 sq ft)
36 x 46 m
(1,656 sq m)
118.1 x 150.1 ft
(17,727 sq ft)
12 m
39 ft
Unique sliding panels allow this stage to be joined with the stages 5 and 7. When both panels are opened, the resulting area reaches 130 meters / 426.5 feet in length.
The stage features large drive-in gates for easy technical access, set delivery, and vehicle entry. It also includes a fully equipped prep area designed for efficient set handling and assembly. Winches support overhead rigging with a static load capacity of 300 kg and a dynamic load of 130 kg.
An above-standard feature of this stage is a working trapdoor, that is 5 m / 16.4 ft wide, 10 m / 33 ft long, and 5 m / 16.4 ft deep.
Stage 7
29 x 40 m
(1,160 sq m)
96.8 x 131.3 ft
(12,710 sq ft)
25 x 36 m
(900 sq m)
82 x 118.1 ft
(9,684 sq ft)
12 m
39 ft
Unique sliding panel allows this stage to be connected to the stage 6. The removal of the panel, which further divides stages 6 and 7, opens a joint space of 130 m / 426.5 feet in length.
The stage features large drive-in gates for easy technical access, set delivery, and vehicle entry. It also includes a fully equipped prep area designed for efficient set handling and assembly. Winches support overhead rigging with a static load capacity of 300 kg and a dynamic load of 130 kg.
An above-standard feature of this stage is a working trapdoor, that is 5 m / 16.4 ft wide, 10 m / 33 ft long, and 5 m / 16.4 ft deep.
Stage 8
48.4 x 42.4 m
(2.052 sq m)
158.9 x 139.1 ft
(22,102 sq ft)
46.1 x 36.5 m
(1,683 sq m)
151.2 x 119.1 ft
(18,008 sq ft)
13.75 m
41.1 ft
A unique, dismountable wall allows stage 8 to be interconnected with the stage 9. Additional removal of the connecting wall dividing stages 9 and 10 opens a combined space of 98.2 m / 322.2 ft in length.
The stage includes large drive-in gates for smooth technical operations, set transport, and vehicle access. A standout feature is the built-in stage trap — 12 meters wide, 8 meters long, and 4.5 meters deep. Winches support overhead rigging with a static load capacity of 300 kg and a dynamic load of 130 kg.
The sound stage is equipped with an exhaust system that allows for the localized removal of smoke (smoke effects, fireplaces, smoke bombs, etc.).
The working light system uses the latest equipment and allows for the perfect display of colors.
The sound stage is connected to auxiliary facilities by a covered corridor.
Stage 9
23.6 x 42.4 m
(1,001 sq m)
77.4 x 139.1 ft
(10,766 sq ft)
22 x 36.5 m
(803 sq m)
72.4 x 119.1 ft
(8,623 sq ft)
12 m
39 ft
A modern, fully soundproof stage offering full access to overhead walkways and freight lifts. The integrated winch system supports safe suspension of props and set elements — with a static load capacity of 300 kg and dynamic load of 130 kg. The wooden floor is ideal for securely anchoring set constructions.
The unique, dismountable wall allows interconnection with stages 8 and 10. The removal of both connecting walls opens a combined area of 98.2 m / 322.2 ft in lengths.
The sound stage includes a large entry gate that enables the manipulation of technical equipment, delivery of sets, and entry of automobiles.
The sound stage is equipped with an exhaust system that allows for the localized removal of smoke (smoke effects, fireplaces, smoke bombs, etc.).
Stage 10
24.4 xx 42.4 m
(1,035 sq m)
80 x 139.1 ft
(11,130 sq ft)
22.1 x 36.5 m
(807 sq m)
72.5 x 119.1 ft
(8,635 sq ft)
12 m
39 ft
A state-of-the-art, soundproof stage with full access to catwalks and freight lifts. Its winch system enables safe and efficient rigging — static load capacity 300 kg, dynamic 130 kg. The wooden floor is perfectly suited for secure set anchoring.
The unique, dismountable wall allows this stage to be interconnected with stage 9. If the connecting wall dividing stages 8 and 9 is also removed, a combined area measuring 98.2 m / 322.2 ft in lengths is created.
The sound stage has a large entry gate that allows for the manipulation of technical equipment, delivery of sets, and entry of automobiles.
This stage offers an above-standard feature – a functional trapdoor, which is 8 m / 26.3 ft wide, 10 m / 33 ft long, and 4.5 m / 14.8 ft deep.
The sound stage is equipped with an exhaust system that allows for the localized removal of smoke (smoke effects, fireplaces, smoke bombs …). Thanks to the air circulation technology, the air can be replaced very quickly.
MAX Stage
98.2 x 42.4 m
(4,164 sq m)
322.2 x 139.1 ft
(44,820 sq ft)
95.2 x 36.5 m
(3,475 sq m)
312.3 x 119.9 ft
(37,400 sq ft)
13.75 m
42.11 ft
Uniting of stages 8, 9 and 10 creates one of the largest sound stages in Europe.
The stage is equipped with a localized smoke extraction system suitable for special effects, fireplaces, and smoke machines. Advanced ventilation ensures rapid air exchange when needed. High-performance work lighting delivers excellent color accuracy thanks to state-of-the-art technology. Winches allow for safe suspension of loads — 300 kg static, 130 kg dynamic.
The MAX stage is equipped with 140 sq m / 1,507 sq ft catering space for 140 persons.
A unique system of dismountable soundproof panels allows the interior, which is 98.2 m / 322.2 ft long, to be divided into three individual sound stages (8, 9, and 10) or any other possible combination. Each stage has its own large entry gate for handling of technical equipment.
Stage 1 – Kratky film Building
20.1 x 12 m
(241 sq m)
65.9 x 39.3 ft
(2,596 sq ft)
15 x 9,6 m
(144 sq m)
49.2 x 31.5 ft
(1,550 sq ft)
5.5 m / 18 ft
This small stage has a wooden floor with a load capacity of 62.4 lb/sq ft (1,000 kg/sq m). There are catwalks all around the perimeter of the stage.
Due to its location inside the building, it is not possible for trucks to enter the stage and it is not possible to suspend counterweights. The studio is equipped with a heating system and a built-in air conditioning.
Stage 2 – Kratky film Building
20.1 x 12 m
(241 sq m)
65.9 x 39.3 ft
(2,596 sq ft)
15 x 9,6 m
(144 sq m)
49.2 x 31.5 ft
(1,550 sq ft)
5.5 m / 18 ft
This small stage has a wooden floor with a load capacity of 62.4 lb/sq ft (1,000 kg/sq m). There are catwalks all around the perimeter of the stage.
Due to its location inside the building, it is not possible for trucks to enter the stage and it is not possible to suspend counterweights. The studio is equipped with a heating system and a built-in air conditioning.
